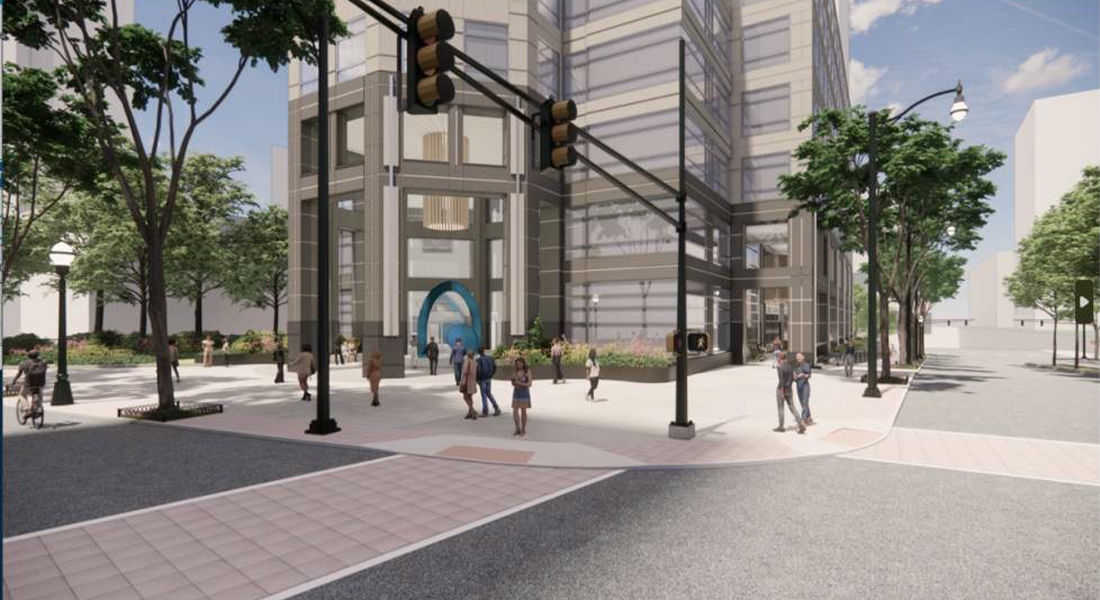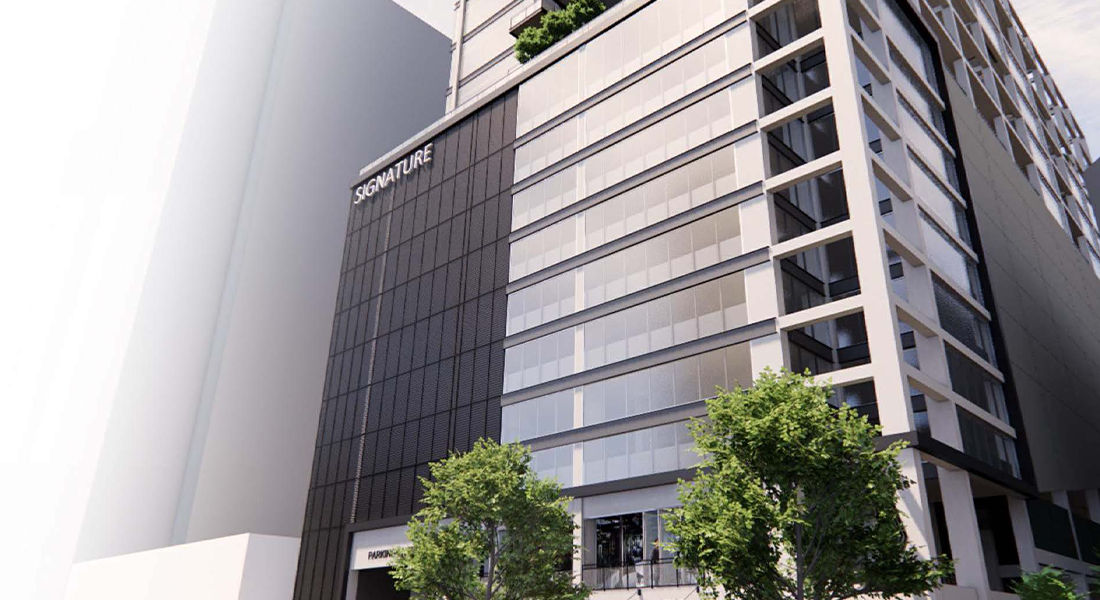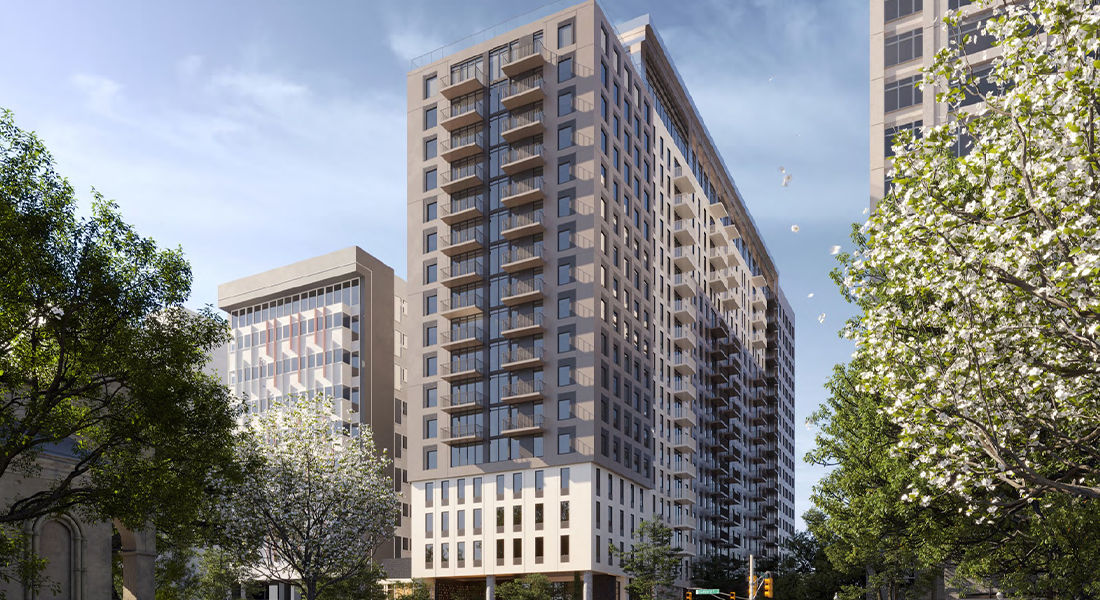July 2023 DRC Recap: One modernization and two new buildings proposed along Peachtree Street
The Midtown Development Review Committee (DRC) reviewed three applications in July: Various ground floor and site improvements for the existing Proscenium building at Peachtree & 14th St., a new 42-story mixed-use tower located along both Peachtree St. and Crescent Ave. at 13th St., and a new 19-story student-orientated building at Peachtree St. and 4th St.
7/12/2023
1170 Peachtree St. (Proscenium)

The design team presented interior and exterior interventions for the existing 24-story 533K office tower at the SW corner of Peachtree St. and 14th St. Improvements included interior upgrades to the main lobby and focused improvements to three main exterior areas including the Peachtree St. entryway, the Crescent St. entry and streetscape, and the SW elevated plaza. The DRC appreciated the proposed modernization and offered recommendations on more public facing activation and the Peachtree St. sidewalk.
DRC Recommendations:
- Recommend providing a small food and beverage component in the NW portion of the interior lobby fronting Peachtree St. and 14th St. This could be accomplished by relocating the existing operator currently at the SW corner of the lobby. Also, provide tables and chairs along the raised outdoor public patio along the length of 14th St. to enliven this stretch. This work can be done in addition or in lieu of improvements intended at the SW elevated plaza.
- Consider a new restaurant tenant upon expiration of the office lease at the southern portion ground-floor (in late 2025).
- Evaluate installing the standard Midtown scored concrete sidewalk along Peachtree St. or formally request a variation to rebuild and extend the existing finish and scoring sidewalk pattern.
Next Steps: The committee expects to receive updated info for electronic review to confirm that these comments will be addressed.
1138 Peachtree St.

The development team offered an updated version of Trillist’s 42-story mixed-use tower with frontage on Peachtree St. and Crescent Ave. at 13th St. It includes 301 residential units, ~121,000 SF of office space, and a total of ~7,300 SF of retail spaces including a combined retail and lobby space fronting Peachtree St. The south side of the site is proposed to have a 20’ pedestrian way (paseo) which would connect Peachtree St. to Crescent Ave. with a bridge to the building’s bike and mail room. Parking is accessed via both Peachtree St. and Crescent Ave. at different levels. Both driveways lead to a screened eight-story parking podium with 571 spaces. Trash and loading services are accessible from Crescent Ave. and are handled in the building’s footprint. The DRC comments focused on streetscaping coordination and the proposed paseo design for safety and accessibility.
DRC Recommendations:
- Work with the Midtown Transportation team and ADOT to design serpentine driveways to shift both Peachtree St. and Crescent Ave. curbcut aprons ~5’ south to better align with 13th St. at both sides. Also, coordinate the future traffic signal at Peachtree St. which will likely necessitate right-in, right-out only movements. Assure all ADA ramps and crosswalks to be orthogonal across both Peachtree St. and Crescent Ave.
- Provide adjacent contextual site information for the streetscapes along Peachtree St. and Crescent Ave. to assure all elements including street trees, streetlights, and remaining utility poles are efficiently arranged.
- Evolve the design of the pedestrian way (paseo) including installing bike runnels along any stairs, providing a true elevator (rather than a lift), ensuring sufficient lighting, and having wayfinding signage with directional and street level info at both Peachtree St. and Crescent St.
- Discuss with the adjacent 1100 Peachtree St. property owner the ability to provide lighted and artistic wall treatments along the south side of the pedestrian way (paseo). Also, along Crescent Ave. remove or shave back the existing retaining wall near the southwest corner of the site to allow for a widened sidewalk and improved access to the pedestrian way (paseo); otherwise shift the southernmost proposed street tree well(s) approximately 5’ north.
- Coordinate with Midtown Alliance team on the proposed mural art on the north facing façade toward the Wimbush House (Atlanta Women’s Club) and Beach Club/Domaine.
- Complete and submit the required Transportation Management Plan (TMP) including a traffic study. As part of this, consider unbundling parking (separating the cost of parking from the cost of rent) to potentially reduce the size and scale of the 8-story parking deck.
Next Steps: The committee expects to receive updated info for electronic review to confirm that these comments will be addressed.
736 Peachtree St.

The architectural team offered a substantially modified plan for the SW corner of Peachtree St. and 4th St. The project is now a new 19-story furnished student-orientated building with a 2,650 SF café space with partially covered outdoor patio and a lobby/leasing office along Peachtree St. A screened parking podium (with 134 spaces) is provided at the lower three levels. Auto and bike parking are accessed via 4th St. while two loading spaces and trash services are accessible via Cypress Street. A secondary lobby access is also provided from Cypress St. The committee offered comments on some of the exterior design features and accessibility.
DRC Recommendations:
- Confirm the single existing utility pole and line at the corner of Peachtree St. and 4th St. will be removed as part of the construction of this project.
- Reconsider signage opportunities visible from Peachtree St. including differentiating and branding the café and lobby entries.
- Include a gaming feature or similar active outdoor engagement at the west terminus of the raised patio along 4th St. in lieu of two tables.
- Work with Midtown Transportation team to provide a future ‘micromobility’ station in the street furniture zone along 4th St.
- Provide additional Midtown ‘Green Walk’ elements for the façade facing Cypress St. This includes landscaping, public art, and unique activations applicable to the pet spa room, fire pump room, and parking deck facade.
- Increase the width of the interior central passageway connecting from Cypress St. elements (including trash, loading, lobby, and bike room) to at least 8 feet to reduce potential conflicts.
Next Steps: The committee expects to receive updated info for electronic review to confirm that these comments will be addressed.