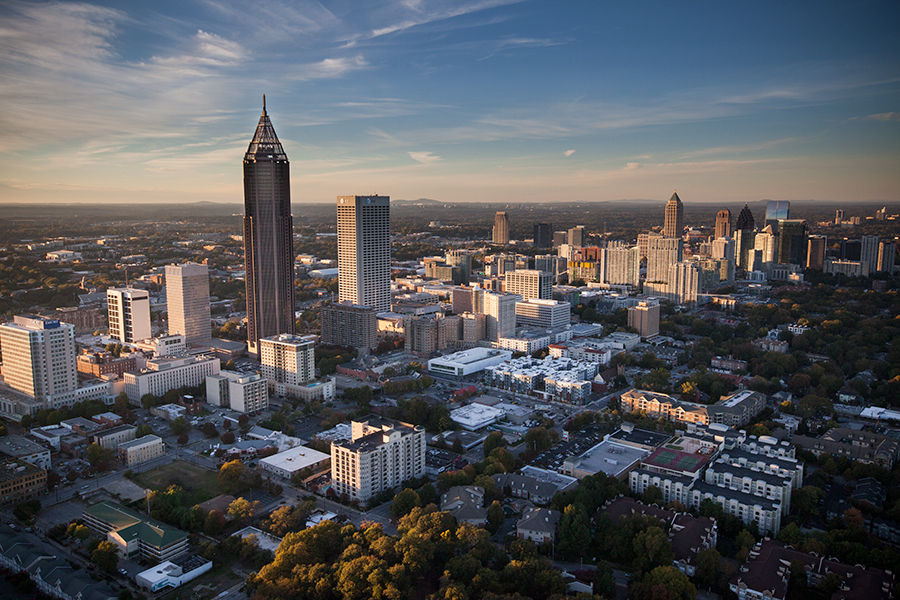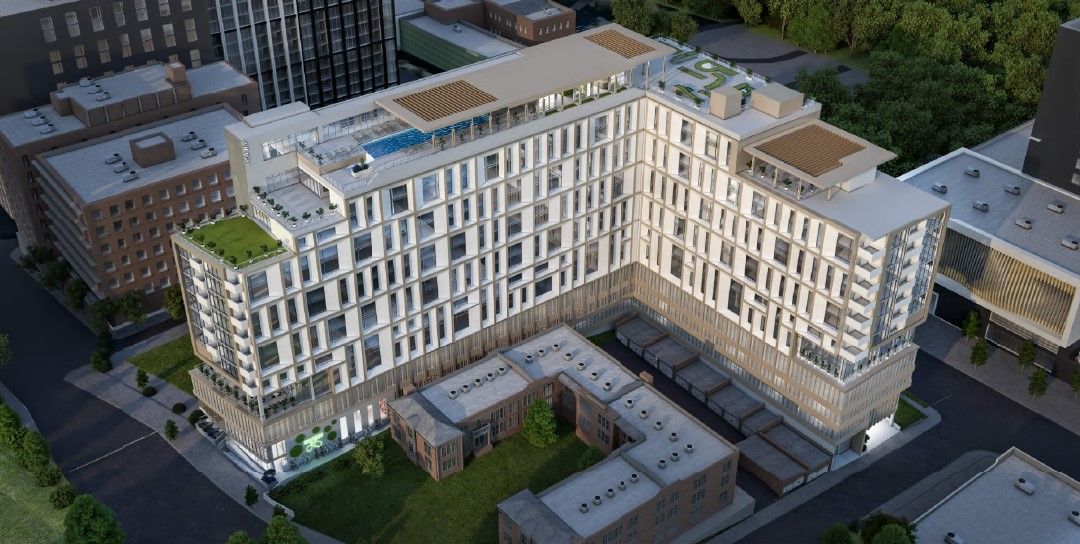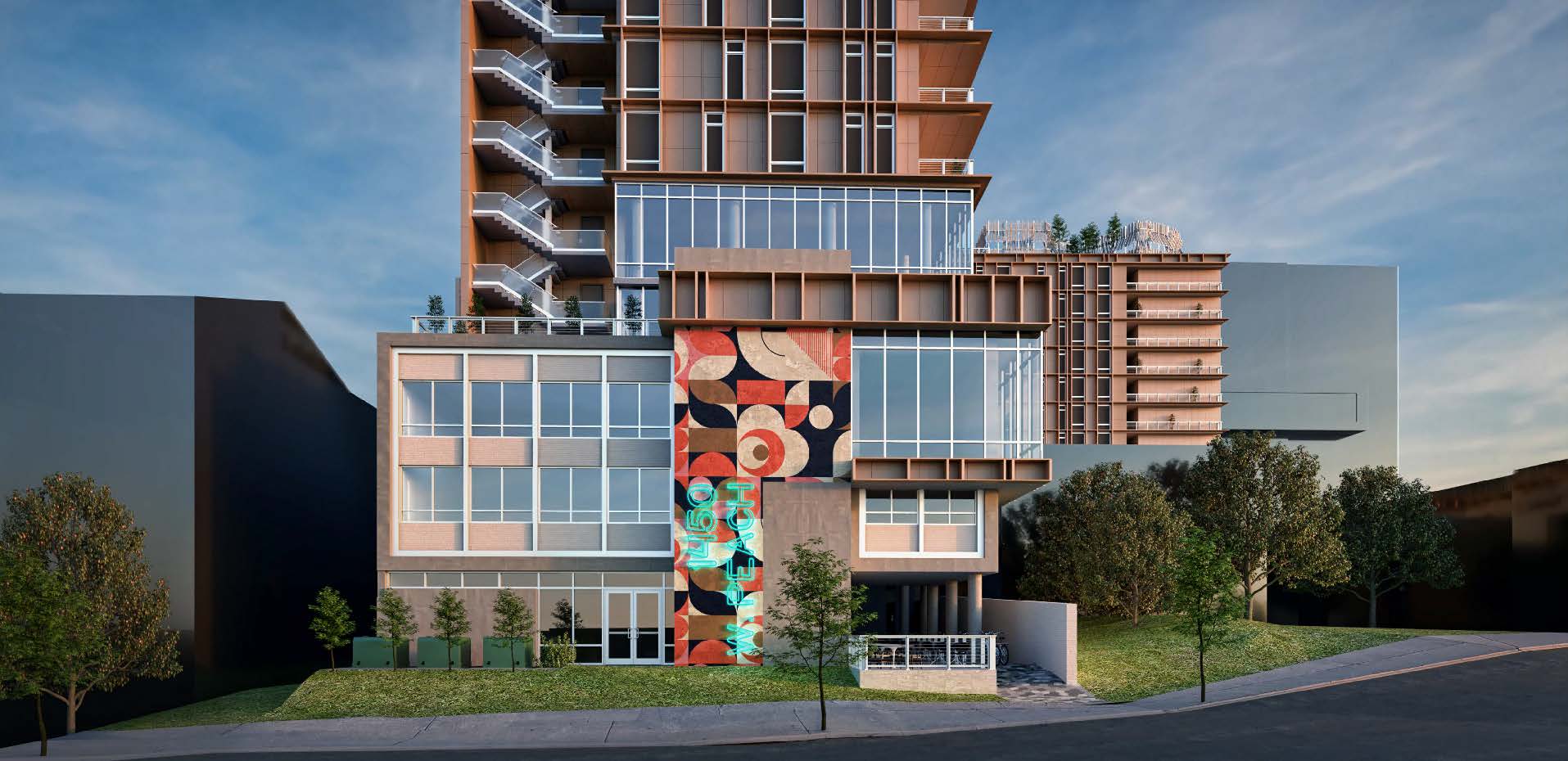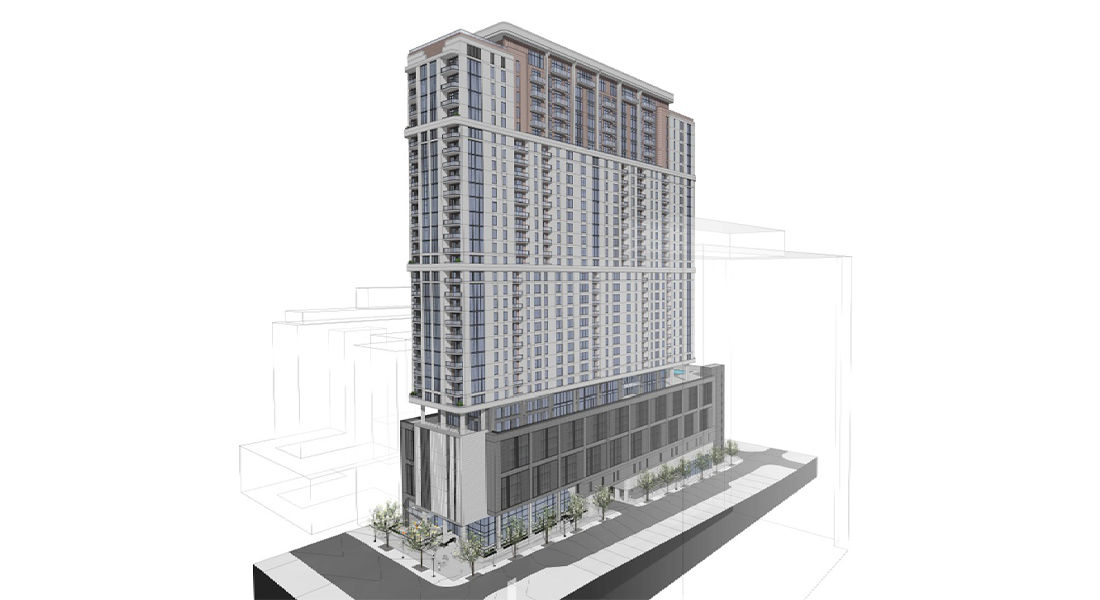April 2022 DRC Recap: Selig Premieres New Dual Tower Project Known as Midtown Exchange
Project includes 37-story residential tower with 465 units, street level retail and a 26-story office tower.
Published: 04/13/2022
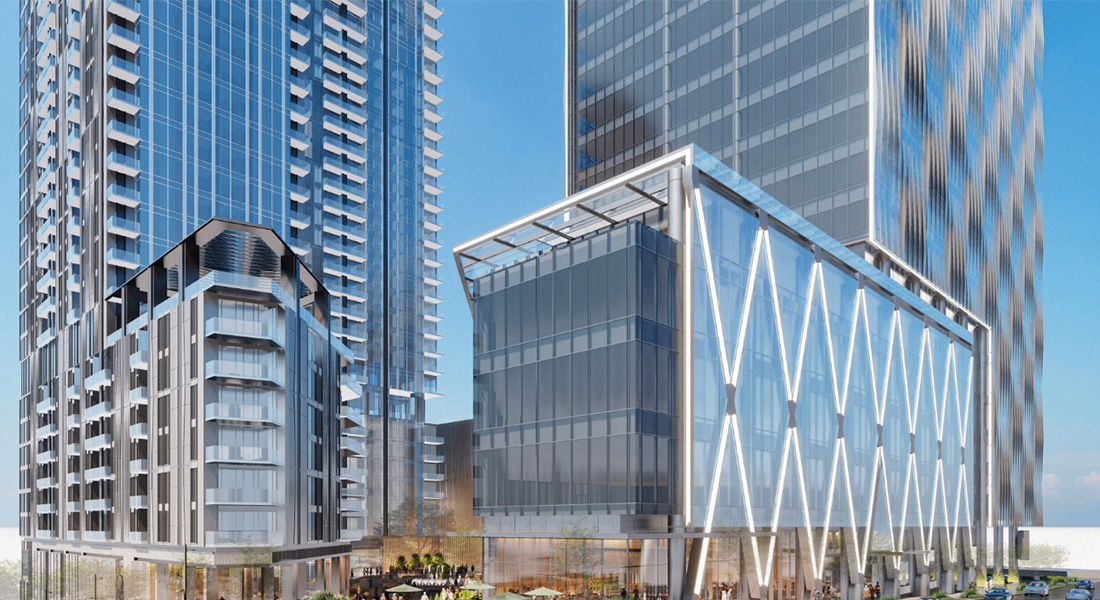
The Midtown Development Review Committee (DRC) meeting on April 12 featured a new mixed-use project on the block bounded by 12th Street, Peachtree Walk and 13th Street. The development team led by Selig and RJTR presented plans for Midtown Exchange, which consists of two towers organized around an internal courtyard. There is a 37-story residential building with 465 units and street-level retail at the corner of 13th St. and Peachtree Walk and a 26-story office tower (619,700 SF) located along 12th St. The project is served by a shared 10-story parking deck with 1,608 spaces at the NE portion of the site. There are two proposed vehicle access points on 12th St. and 13th St. that tie into different levels of the parking deck.
The project is adjacent to the Midtown Art Walk, a public promenade and shared street concept that will provide an enhanced pedestrian experience incorporating creative arts, sustainable landscaping, and unique lighting from the Fed Plaza at 10th Street to the Woodruff Arts Center at 15th Street.
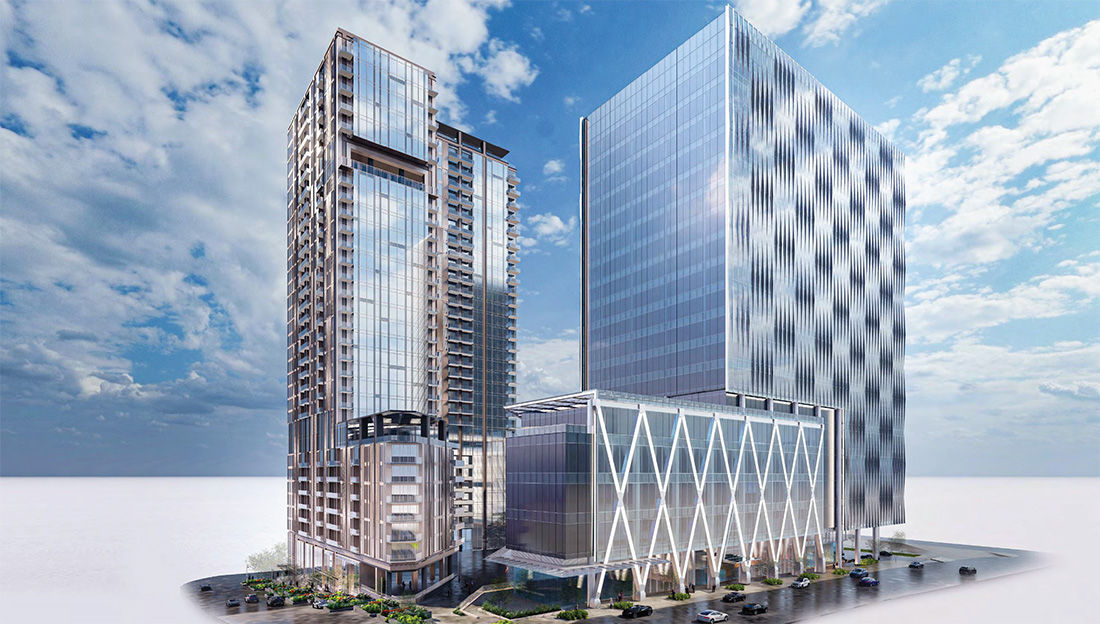
DRC recommendations:
- Re-examine the location and configuration of the parking deck in relation to the adjacent residential building on the east to meet general code requirements.
- Reduce the size of the parking deck by eliminating 24-hour designated spaces. This demand model is successful for mixed-use programs with office and residential components as proposed.
- Provide updated parking deck elevations facing west (toward Crescent Avenue) and east (to the internal courtyard) and show architectural detailing facing north toward 13th St.
- Reevaluate the internal focus of the courtyard and consider additional points of access from adjacent streets. This would invite pedestrians to move through the space from multiple directions, provide greater visibility for retail tenants and facilitate improved integration with the surrounding urban fabric.
- Move the residential building footprint east to provide a minimum 40-foot setback from the curb on Peachtree Walk. The design of the public space between the Peachtree Walk curb and the building face should be coordinated between the property owner and Midtown Alliance to ensure consistency with the Art Walk.
- Eliminate EIFS on the residential building due to pollution created during the installation process.
- Move the office building footprint north so that the columns do not encroach into the sidewalk clear zone along 12th St.
- Consolidate the width of the loading curbcuts along 13th St. by reducing the number of loading bays (from three to two each) while actively managing and scheduling the remaining spaces.
Next Steps: The committee offered to have a follow-up meeting with the development team as soon as feasible to address comments and work towards a revised set of plans that could be approved by the next DRC meeting in May.
