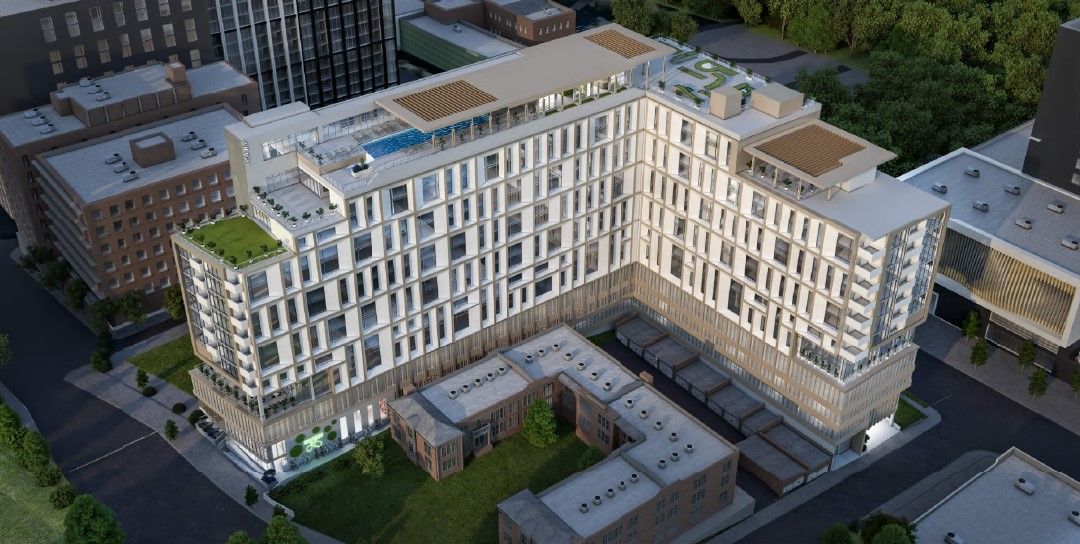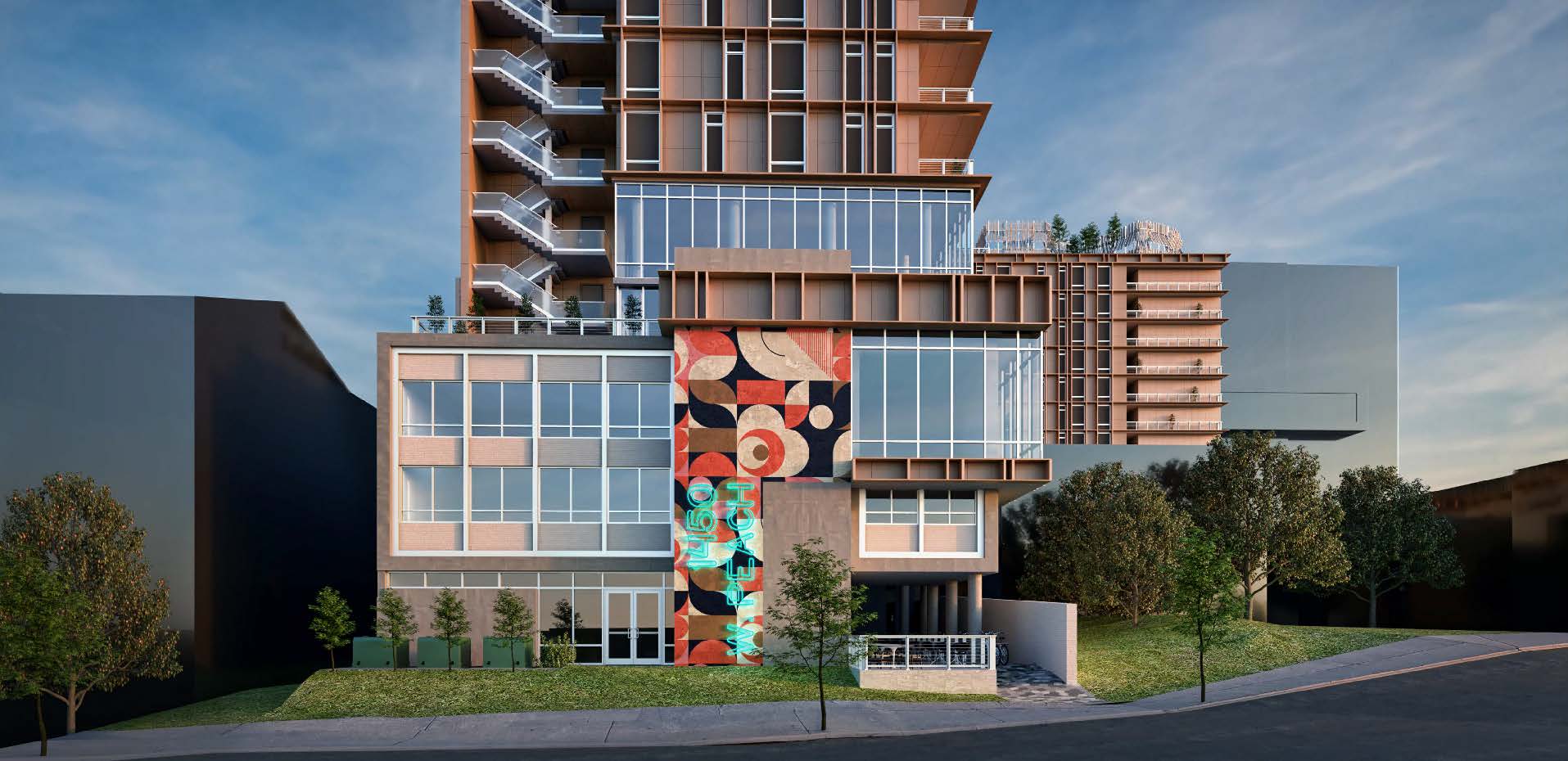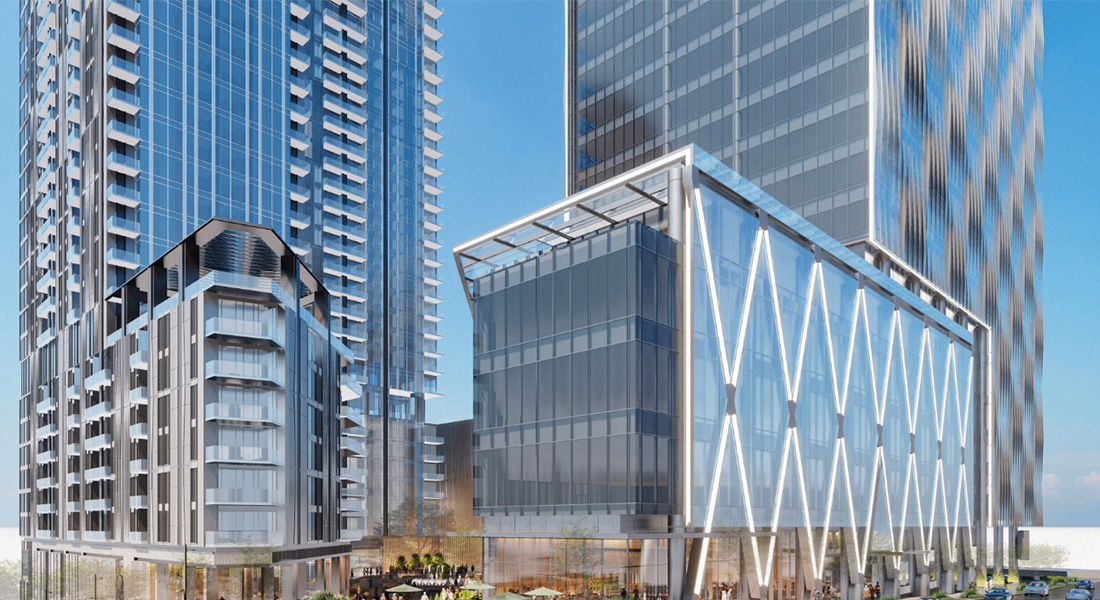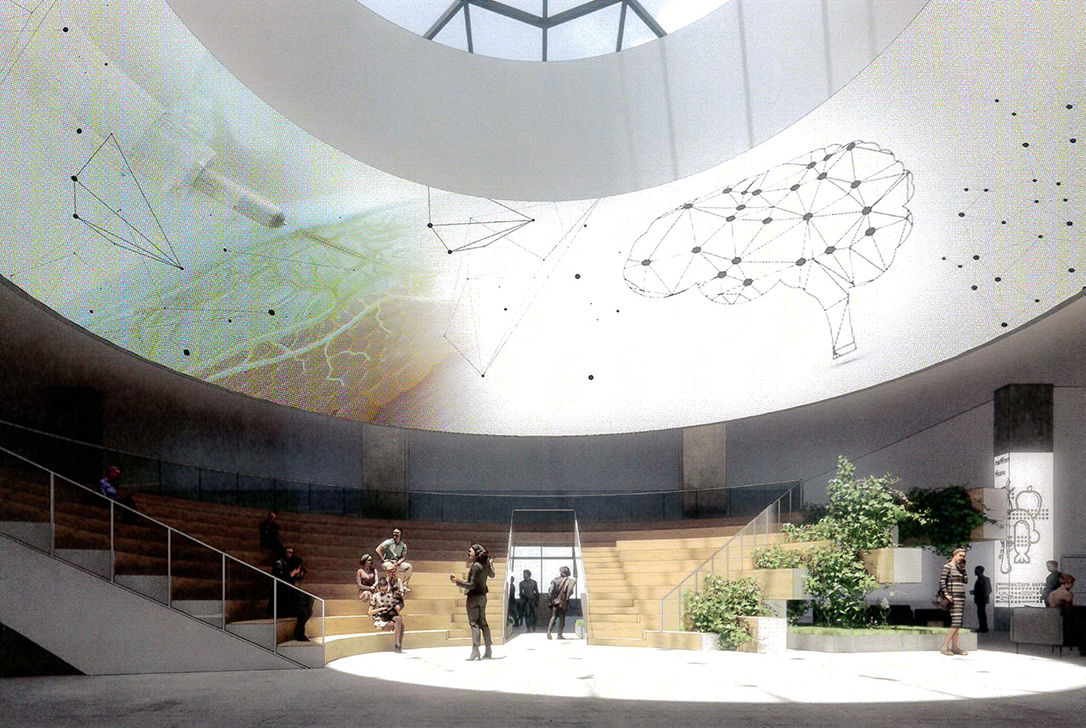August 2022 DRC Recap: LV Collective Presents Plans for 37-Story Tower on Peachtree
Project would deliver 480 units and a café on Peachtree Street
08/10/22
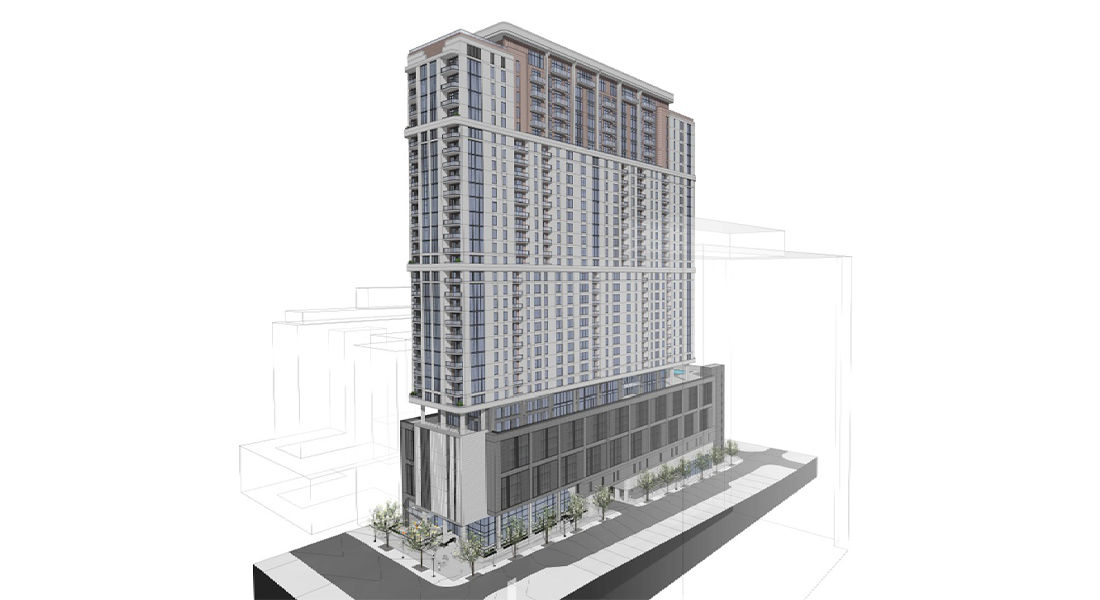
The Midtown Development Review Committee (DRC) met August 9 to discuss a 37-story residential project located at the southwest corner of Peachtree and 4th Streets. The proposal includes a 3,000 SF café space facing Peachtree Street with residential lobby and leasing office along 4th Street. The upper 27 stories include 480 units of varying types. A screened parking podium is provided up to level eight with 489 spaces. Level nine features indoor and outdoor amenity spaces. The auto and bike parking are both accessed via 4th Street while loading access and a pet spa room is proposed along Cypress Street.
DRC Recommendations:
- Extend or flip the location of the café to allow it to occupy the building corner at Peachtree and 4th Streets. This will help utilize the outdoor raised patio along 4th Street. This entire corner area should be holistically designed including lighting, tenant branding and accessibility via vanishing steps.
- Modify the 4th Street pedestrian level elevations. Extend the glass storefront system westward toward the driveway. Break down the scale of retaining walls with intermediate green planting boxes. Provide more visual interest at the fire command, electrical room and transformer room including a ‘mini-gallery’ art display as coordinated with Midtown Alliance.
- Extend the outdoor pet spa area along Cypress Street to the 4th Street corner. This will allow direct at-grade access and enliven the intersection. This will also eliminate the need for a stair at the south near the loading driveway.
- Recommended significant additional secured bike parking based on 480-unit program.
- Update streetscape details regarding street tree species, streetlight types and pavers consistent with the Midtown Streetscape Plan.
- Re-examine the proposed screening of parking podium by taking cues from the curvilinear form of the main tower with an emphasis on the Peachtree Street frontage and screening light spillage.
- Confirm EIFS will not be a material on the building per code due to pollution created during the installation process and long-term maintenance concerns.
- Utilize water source heat pumps in place of typical HVAC units.
- Coordinate with Midtown Alliance to potentially save and relocate the existing mature trees onsite.
Next Steps:
The committee was supportive of the project and requested more detailed information on the above recommendations to be submitted by the applicant at earliest convenience for electronic review.
