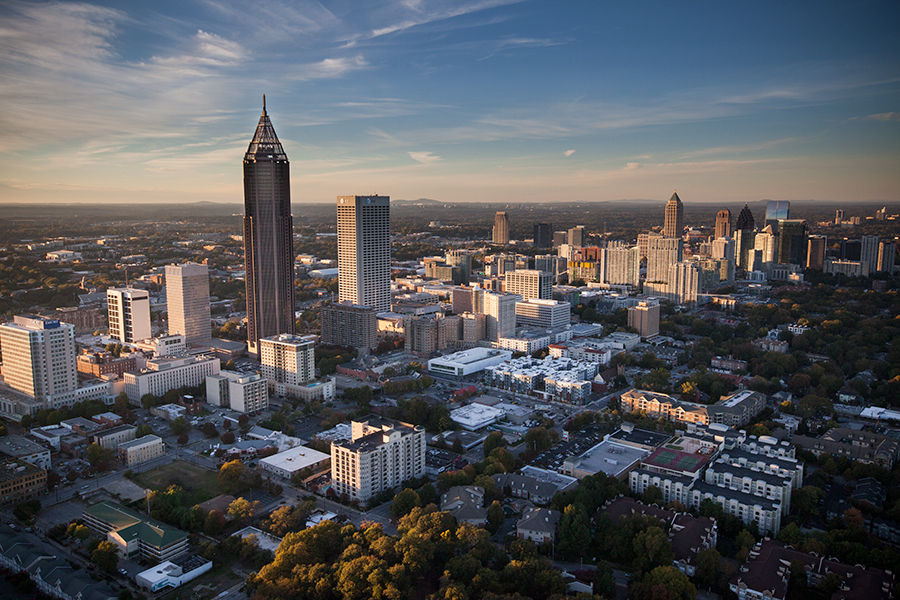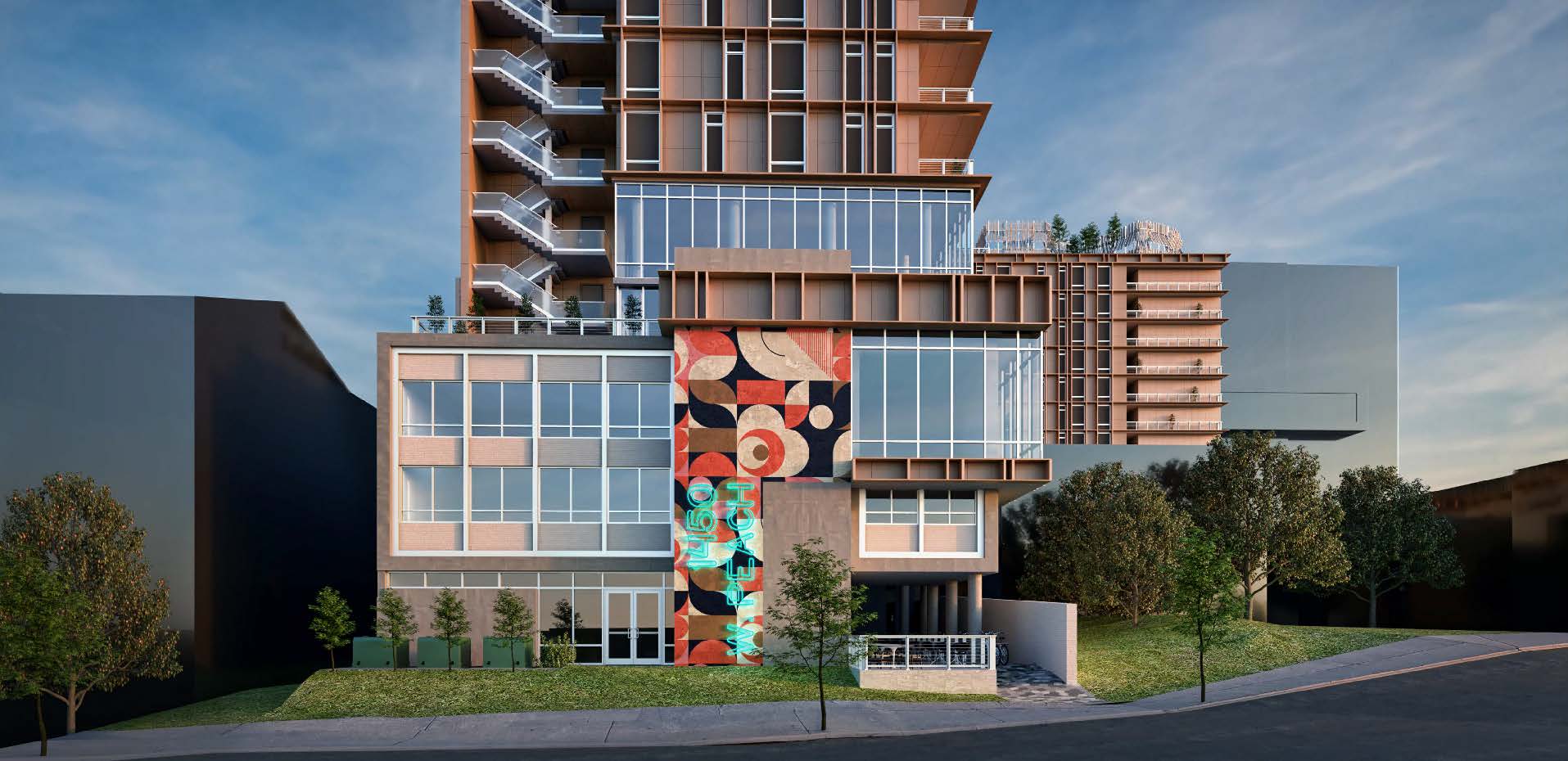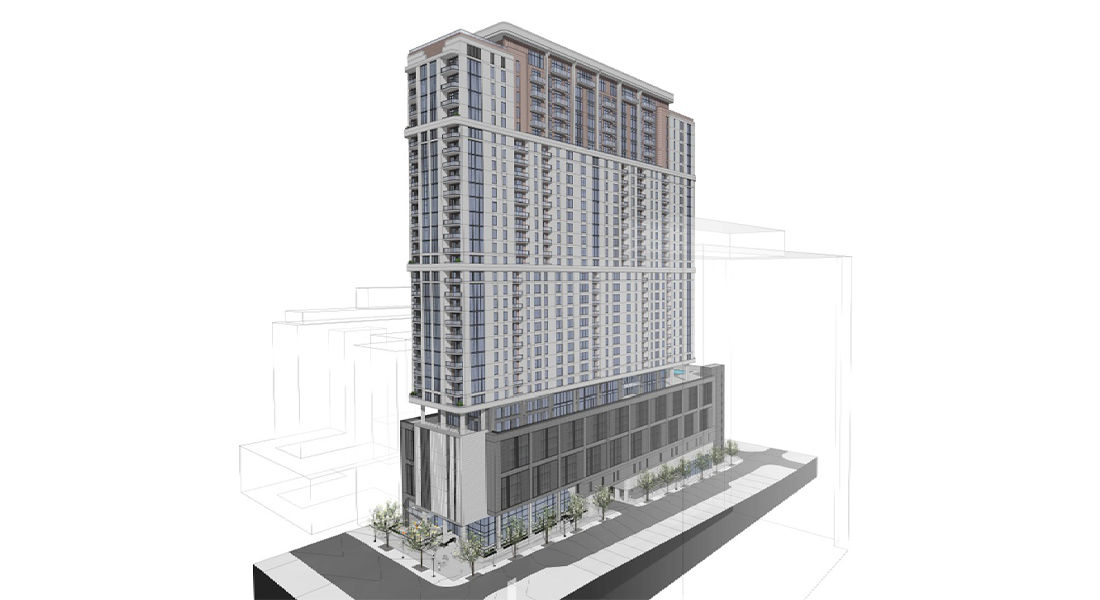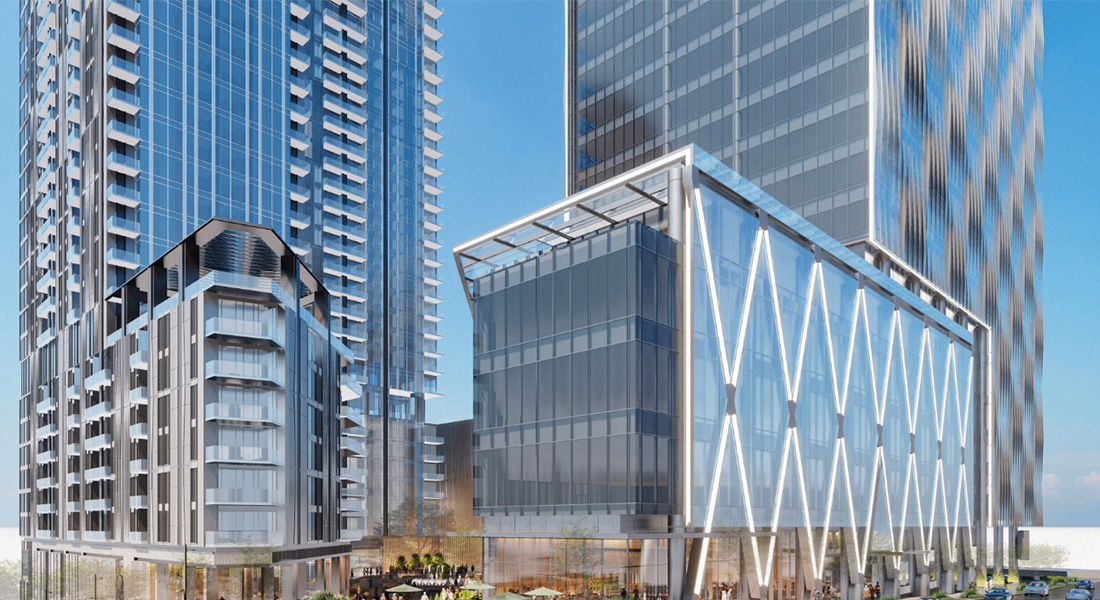January DRC Recap: New Residential Project Proposed for 12th Street, Updated Mixed-Use on West Peachtree
The DRC kicked off 2023 by reviewing a five-story residential project and updates to the project on the Mastermind building site.
Published: 1/11/23
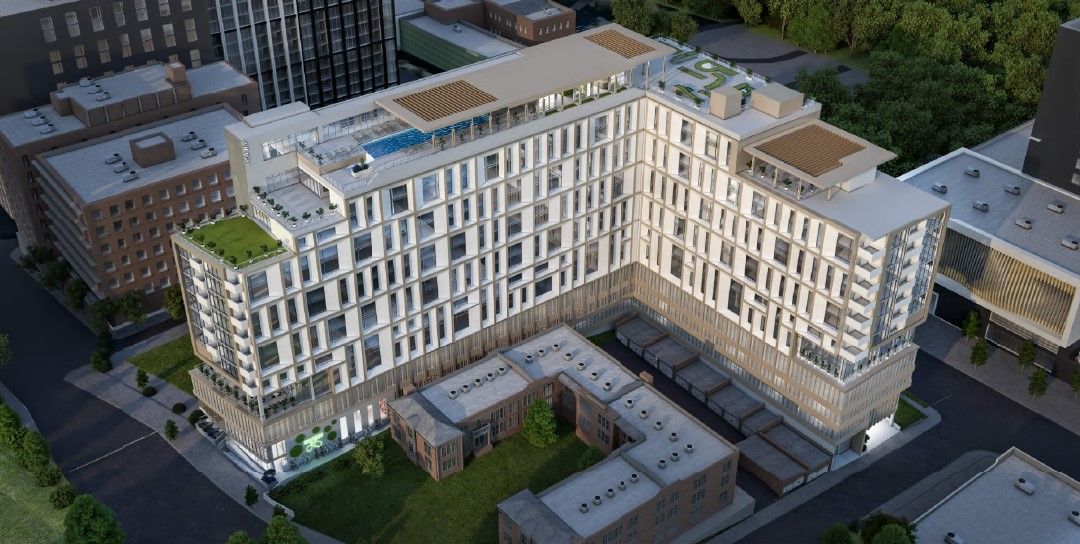 A new rendering of 1450 West Peachtree.
A new rendering of 1450 West Peachtree.
The Midtown Development Review Committee met for the first time in 2023 on January 10. Two cases were presented: a new five-story residential building on 12th Street. near Piedmont Park and the return of the 10th Street Ventures mixed-use proposal along West Peachtree Street. and 19th Street.

261 12th Street
The architect introduced 261 12th St. as a five-story residential building with three units located on the south side of 12th St. near Piedmont Park. At grade is an entry lobby, stairs and two separate elevators for people and autos. Along the west of the site is a dog run and landscaped area. Surface and underground parking spaces (reachable by elevator) are accessed by a driveway along the east property line. The roof level provides open air amenities and a pool. The DRC commended the modern design and was agreeable for the variations of front and side setbacks based on the adjacent context. Minor other design comments included:
DRC Recommendations:
- Relocate the trash/recycling service area to the rear of the site (in place of one parking space) per code requirements.
- Reconfigure the 12th St. streetscaping including a wider 10’ sidewalk (which transitions to 6’ at east) and installation of a new streetlight and street tree consistent with Midtown standards.
- Shift the west black glass fence and gate forward to provide a larger more useable side yard.
- Confirm sufficient lighting at the main entry (such as a soffit or sconce light) for improved public safety.
- Coordinate with adjacent neighbors regarding construction intentions especially regarding existing retaining walls and activities along 12th St.
Next Steps: The committee expects to receive updated info for electronic review to confirm that these minor recommendations will be addressed.
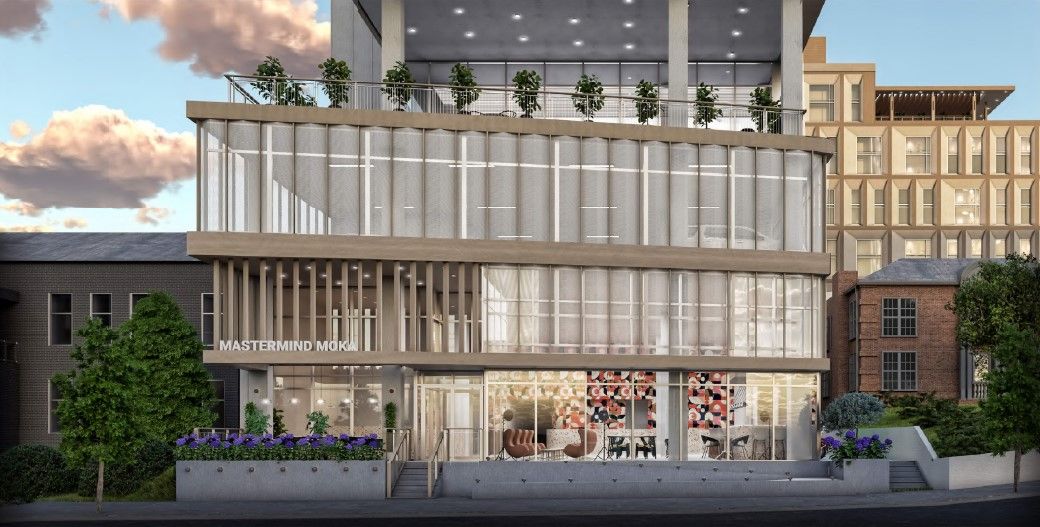
1450 West Peachtree Street
10th Street Ventures and Ryan Companies along with Blur Studios provided updated designs on their new mixed-use development. It is located on a L-shaped lot fronting the west side of West Peachtree St. and south side of 19th St. adjacent to the historic Winnwood Apartment building. The project is now a 17-story tower with 139 residential units, 149 short-stay lease (hotel) rooms, 6,600 SF co-working office, 5,400 SF of commercial uses including storefront café and rooftop bar. Fronting West Peachtree St. is the storefront café with outdoor dining area and residential lobby. Parking along with screened trash and loading services are each handled via 19th St. The parking podium is partially buried with 348 spaces extending up to level six. The DRC appreciated the updated design including the newly partially buried parking and increased buffer between the proposal and adjacent Winnwood Apartments. The DRC provided other key comments including:
DRC Recommendations:
- For the parking podium confirm opaque screening to block car lights and shielded overhead lighting to avoid light spillage. Also, consider designing greater vertical element integration of the parking deck and tower.
- Reconfigure the West Peachtree St. interface to provide for a more open and inclusive entryway experience to the building. Related, study reducing the floor-to-floor levels of the parking deck with the goal of reducing the finished floor to the West Peachtree St. sidewalk grade.
- Include an interior secure bike room in place of compact sized parking spaces in the northeast corner of the parking deck. To assure accessibility provide ramping (or a runnel) from the West Peachtree sidewalk to the bike parking area.
- Provide for the minimum two (2)- 12’x 35’ sized loading spaces (and screened from 19th St.) to accommodate the proposed on-site uses and to meet code. Also, show the expected truck turning radius movements for these service vehicles on 19th St.
- • Coordinate with adjacent Winnwood Apartments regarding construction intentions including tiebacks and overhead crane service.
Next Steps: The committee expects to receive updated info for electronic review to confirm that these comments will be addressed.
