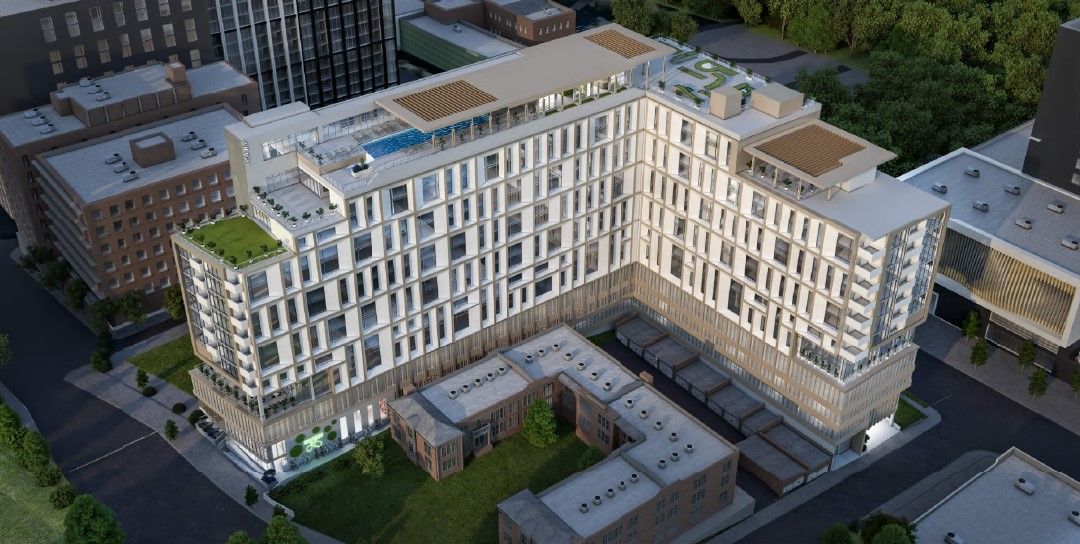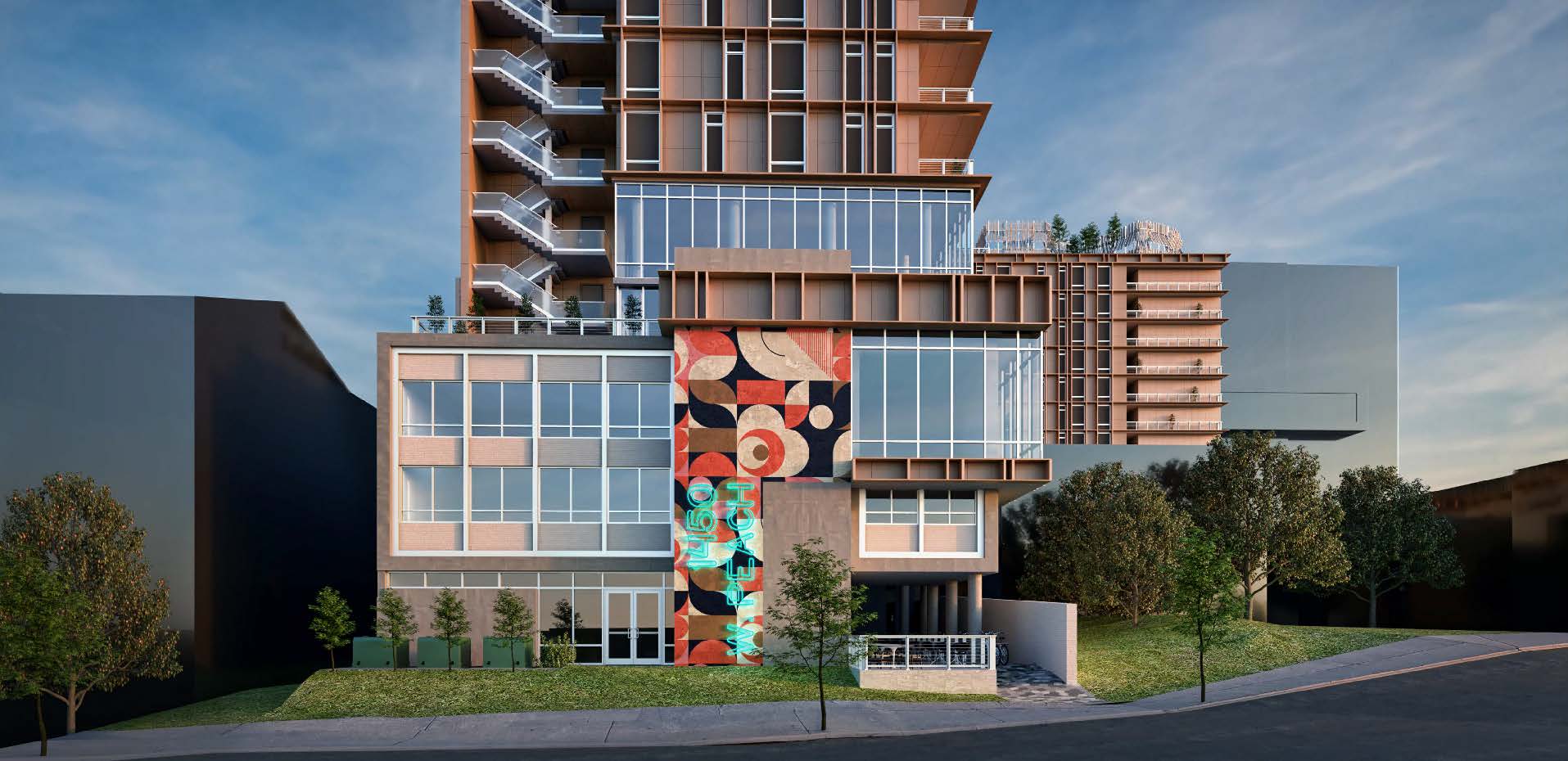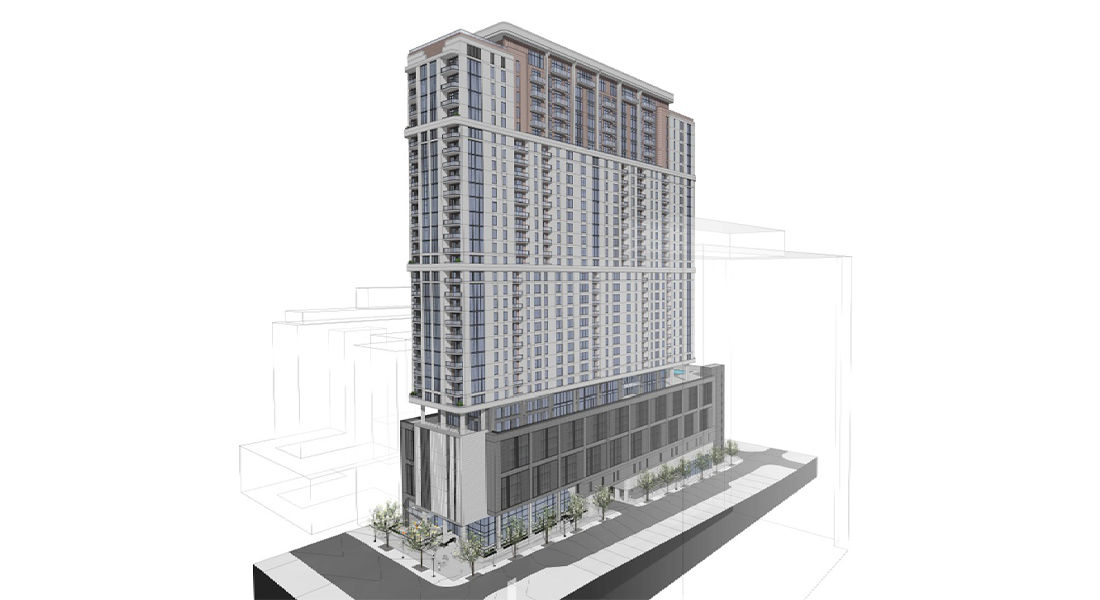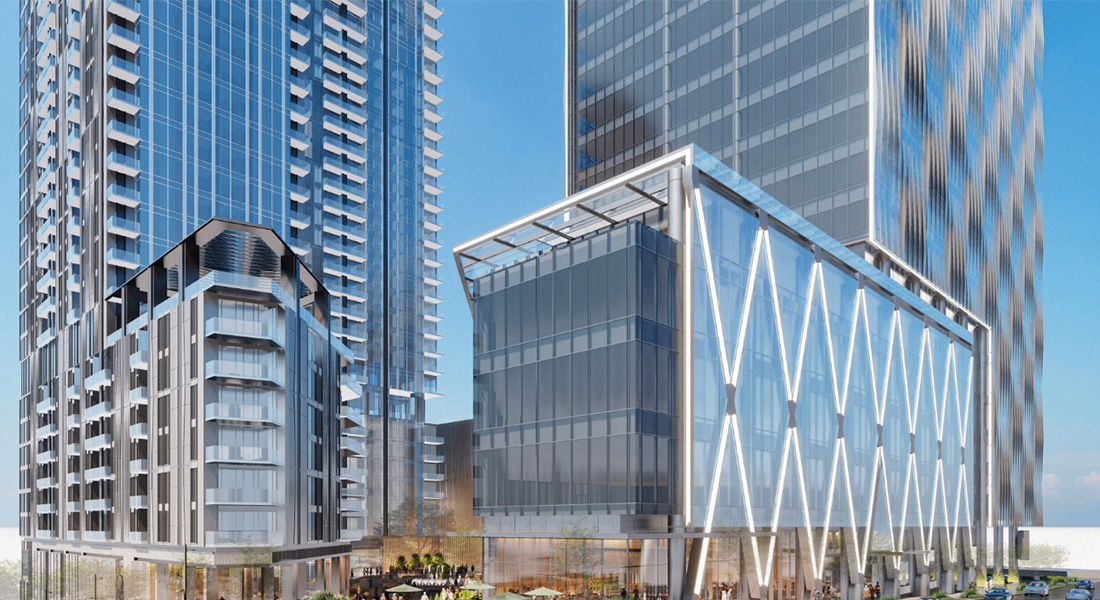April DRC Recap: New Restaurant with Modular Building Expansion at 1029 Peachtree Street
Prefabricated kitchen with enclosed walkway among minor improvements proposed to the site.
Published: 04/12/23
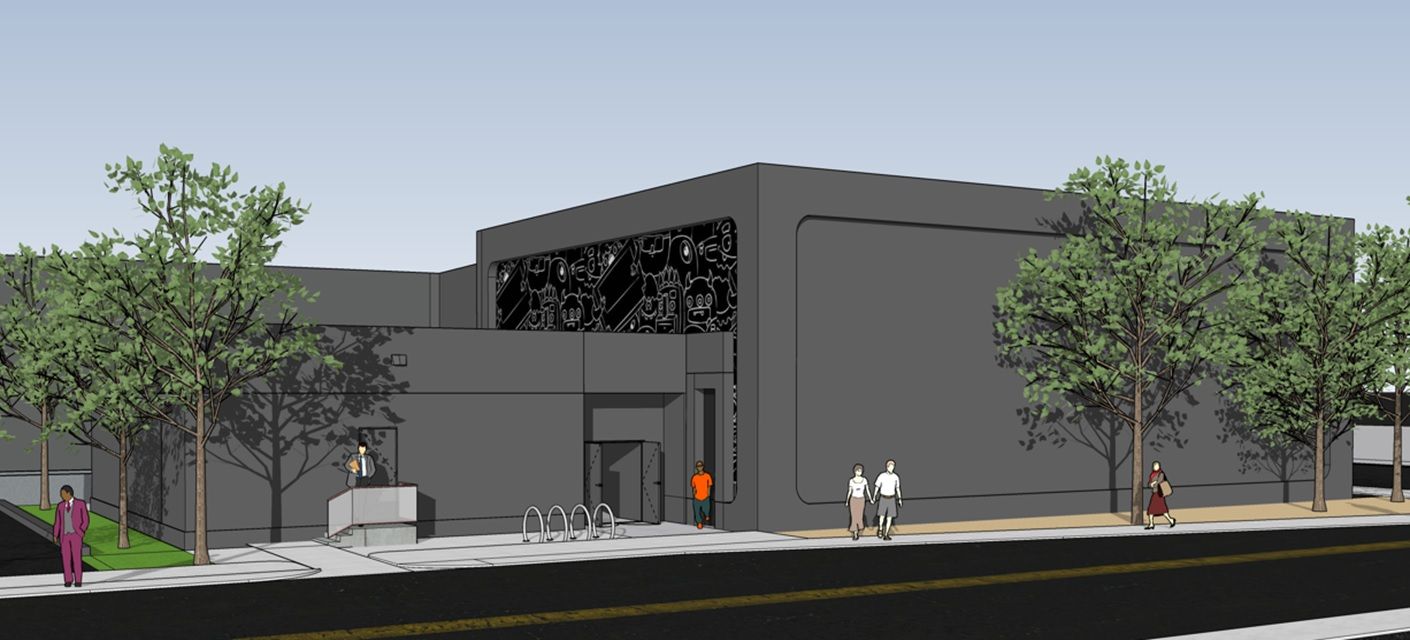
On April 11, the Midtown Development Review Committee meeting was presented with an application to expand a currently vacant building at 1029 Peachtree Street.
The existing building will be expanded using a prefabricated kitchen facing 11th Street and connected via a walkway among other minor site improvements.
The design team previewed the renovation and expansion for a new restaurant to be known as "Prime on Peachtree.." A 2,015-square-foot expansion is proposed to increase the overall size to ~7,900 SF with a new modular building and enclosed walkway. Site improvements include new curbing and sidewalk on 11th St., new bike racks, a landscape strip next to the modular addition, and new striped ADA spaces in the existing adjacent 244 space surface parking lot accessible from 11th St., Juniper St., and 10th St.
The DRC appreciated the various site improvements, but requested more details and refinement on the plans for the building and site summarized as follows:
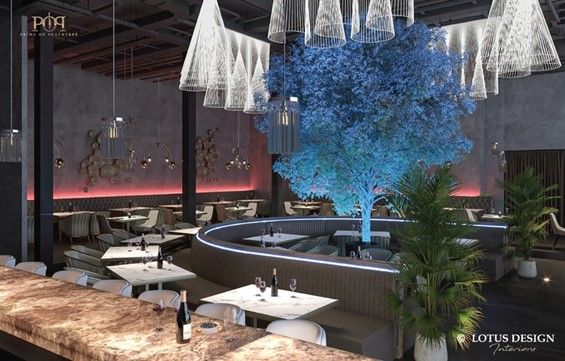
DRC Recommendations:
- For the Peachtree Street façade, separate entrance doors should be provided for each business, per code. New blade signage is recommended above or adjacent to entry doors for improved tenant visibility. Unobstructed vison glass is required per code and the applicant is asked to provide written confirmation that the existing applied window treatment will be removed.
- For the 11th Street frontage, in lieu of a taller modular building façade height and increased fenestration per code, the applicant was agreeable to providing unobstructed vision glass doors with ADA push button access, installing façade mounted lighting, and coordinating with Midtown Alliance to procure a new mural on the otherwise blank 15’ tall façade.
- Offer detailed written information on the proposed sliding gate for the rear employee parking area such as finish materials, height, and opacity per code for fencing.
- Provide a ramp or lift as necessary to allow universal accessibility to the interior southern mezzanine level on the floor plan.
- Provide written confirmation that any work on portions of the adjoining building will be handled under separate permitting (which may include SAP/DRC review).
Next Steps: The committee expects to receive updated info for electronic review to confirm that these recommendations will be addressed.
