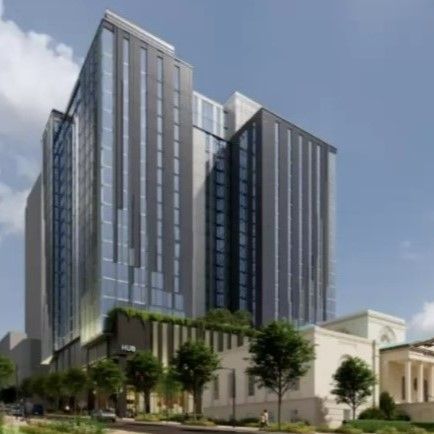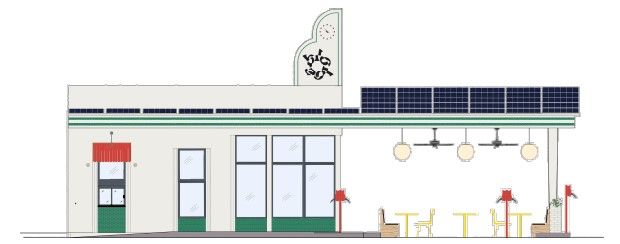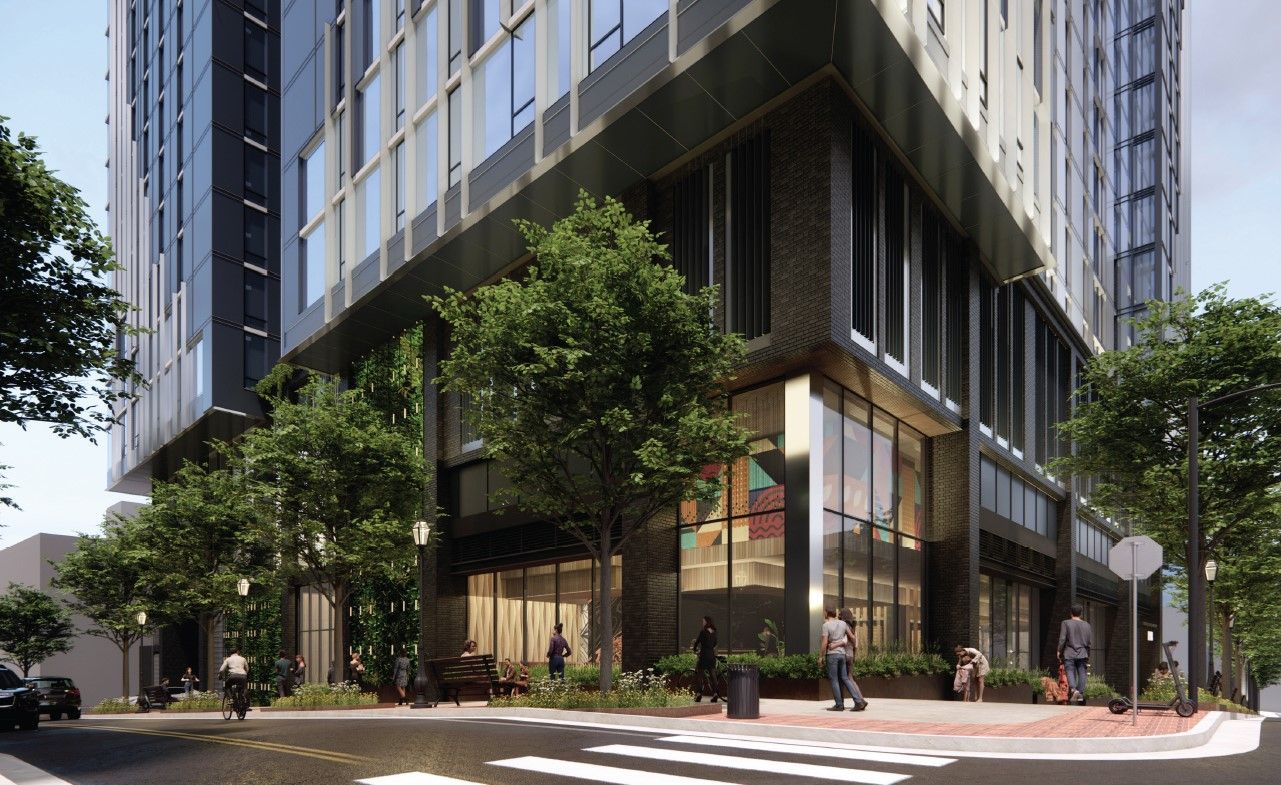Midtown DRC Recap: August 2024
08/14/2024

The Midtown Development Review Committee (DRC) reviewed two distinct cases at its August 13 meeting. The former Skate Escape site at the northwest corner of 12th and Piedmont Ave. was presented as a building retrofit for a walk-up coffee concept. The site behind the historic Academy of Medicine building at 7th & Cypress St. was proposed to be a new student high-rise. Read more details about these two proposals below:
1084 Piedmont Avenue – Old Sol Coffee

The DRC appreciated the adaptive building reuse with eco-friendly additions including roof photovoltaic panels and EV charging stations. The proposal also included new storefront windows and entry doors for the building along with new bike racks and a 40-seat exterior patio space covered by a renovated canopy. The DRC focused their comments on providing more refinement of the site plans to maximize pedestrian and bike opportunities while minimizing the influence of autos.
DRC Recommendations:
- Confirm that neither parking nor driveways would be located between the renovated building and either street. To prevent such, provide useful or attractive barriers such as tree wells, planter boxes, bike racks, or similar behind both Piedmont Ave. and 12th St. sidewalks.
- Increase the degree of bike and scooter parking on-site based on the location adjacent to Piedmont Park and longstanding previous use as ‘Skate Escape.’
- In lieu of an applied rooftop neon sign contrary to code, provide a static signage mounted on the building and a min. 6” street address near the entry door.
Next Steps:
The committee expects to receive updated info for electronic review to confirm that these minor recommendations are addressed.
155 7th Street – Hub Cypress

The applicant team presented a new 22-story student orientated building at the southwest corner of Cypress St. and 7th St. It features 265 units including 1,194 bedrooms with 161 parking spaces provided via a podium above the ground floor amenities including coffee shop, leasing, fitness, and spa. Pedestrian and bike access is provided from 7th St. while vehicle access and loading are provided along Cypress St. The DRC’s key concerns were related to Cypress St. ground floor uses along with sufficient bike parking and parking deck façade treatment.
DRC Recommendations:
- Reconfigure the uses along Cypress St. to allow for a retail opportunity with direct sidewalk-level access and a glass storefront in lieu of the proposed spa, fitness room, and portion of the annex (leasing) room. The spa and fitness room were recommended be relocated on upper levels such as the 6th or 21st floors. Doing so would allow the continuity of vibrant public life and safety along Cypress St.
Considerably increase the size of bike storage facilities (located and accessible at sidewalk levels) to be in-line with the demand found at the other nearby Hub project in Midtown. - Provide more details for the parking deck south façade and how it addresses the adjacent MAA Biltmore residences. Suggestions included removing the two end spaces on each parking floor to provide a greater setback at west, then providing a consistent tree lined landscape buffer and/or decorative art applied to the façade.
- Refine the proportion of detailing on the parking deck west façade more commensurate with the scale of the elements found on the adjacent historic Academy of Medicine building and tower above.
- Incorporate refinement and details on the streetscaping elements along Cypress St. and 7th St. including streetlights and street trees consistent with the Midtown Streetscape Plan.
Confirm push button activators at pedestrian entries and accessible ADA spaces in the parking deck.
Next Steps:
The committee expects to receive updated plans at the applicant’s earliest convenience and reserves the right to review these plans at next month’s DRC meeting to confirm adequately addressing these recommendations and applicable code.