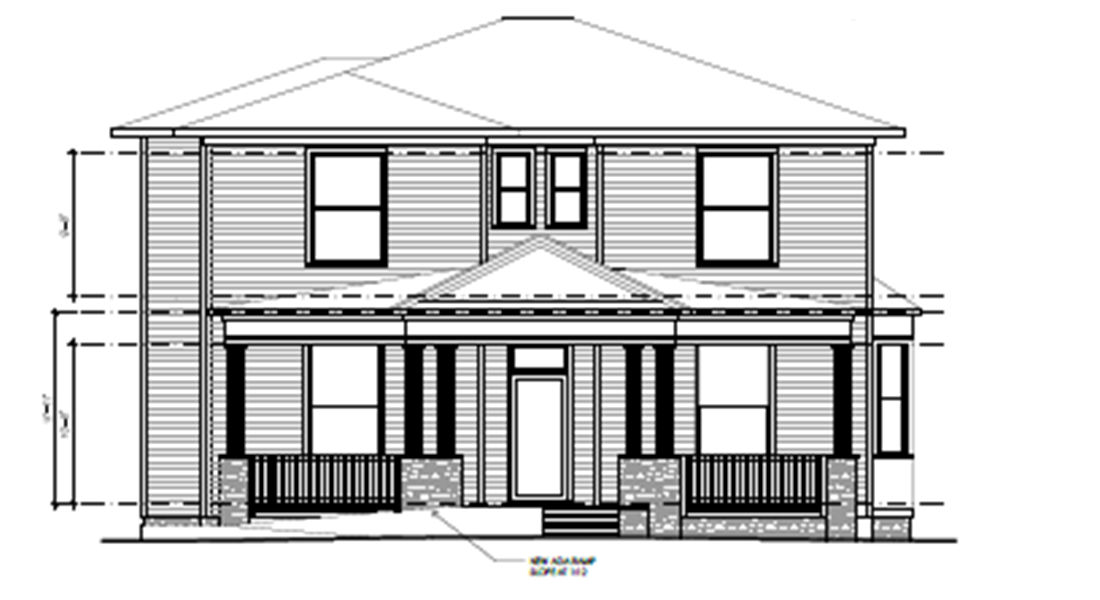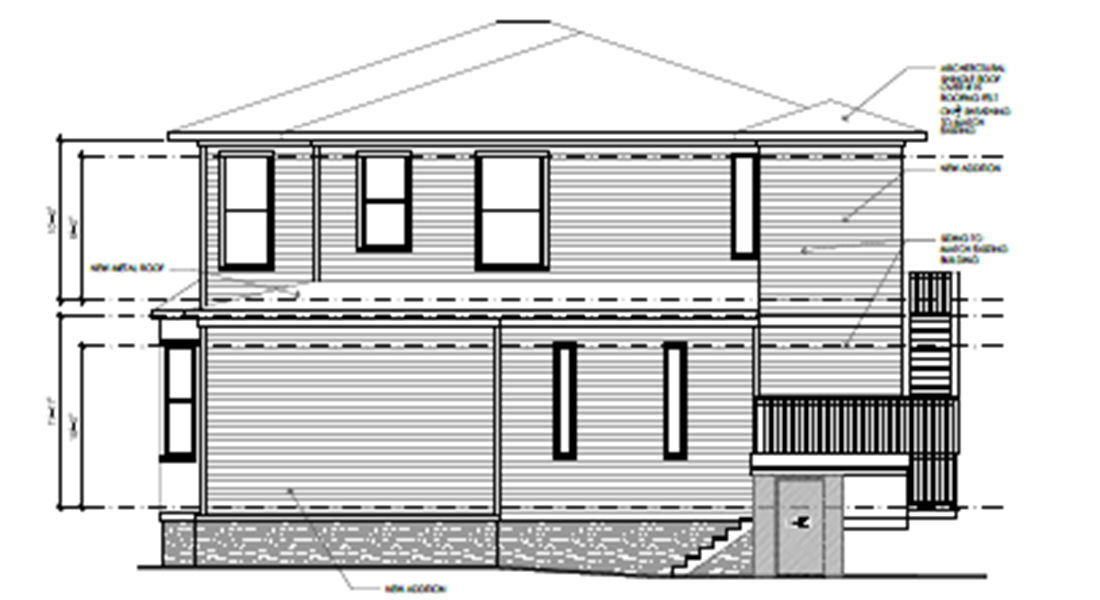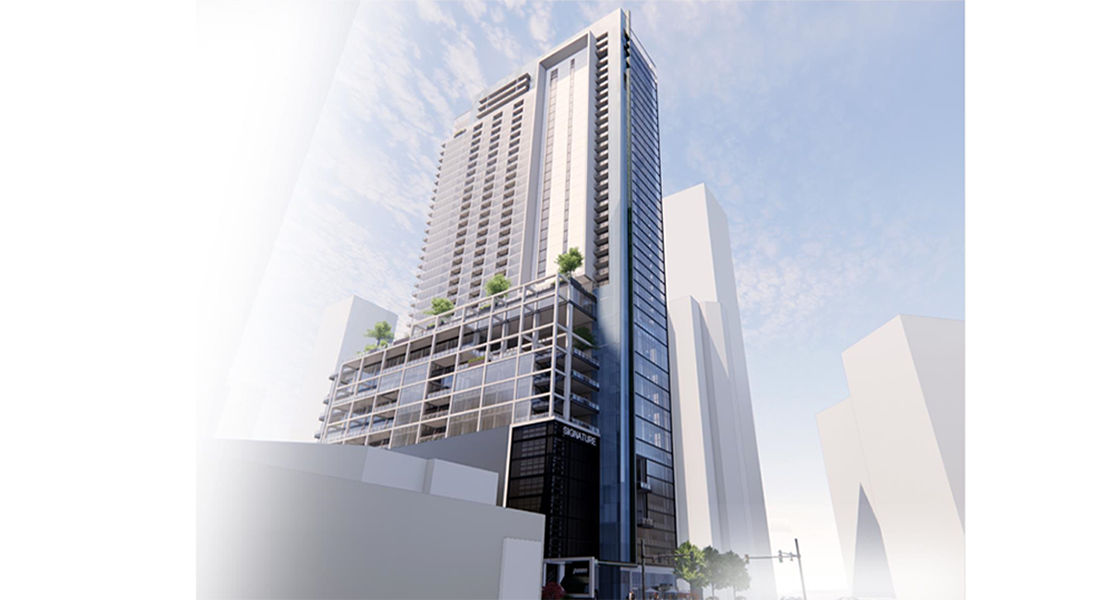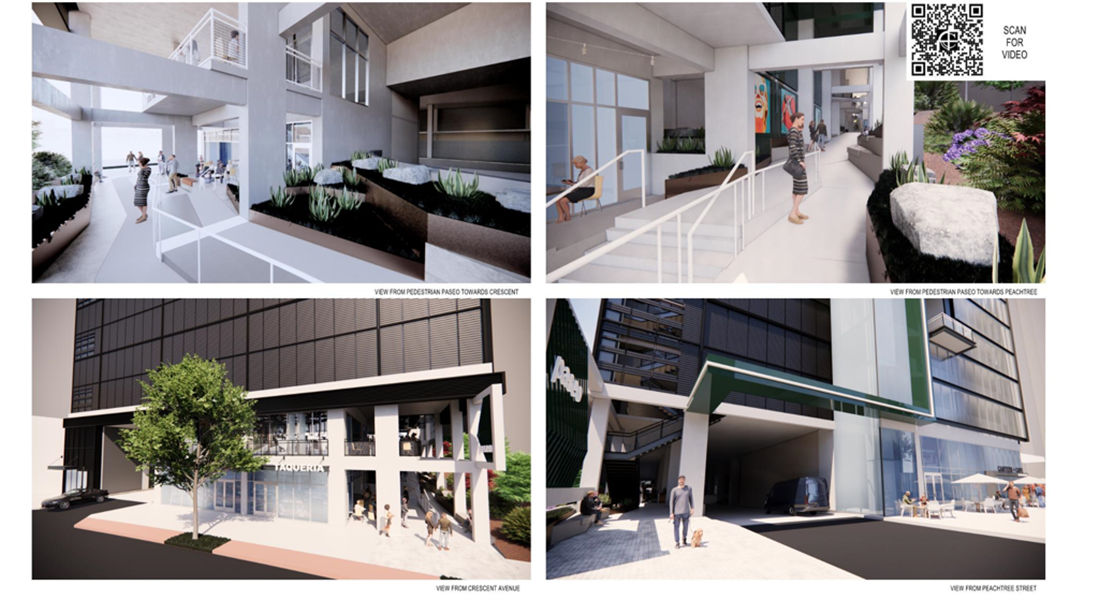June 2023 DRC Recap: Two distinct proposals offered in the district
6/14/2023
The Midtown Development Review Committee (DRC) reviewed two applications in June: Rear additions to the existing two-story building at SW corner of Juniper St. and 6th St. for a new restaurant; and a new 42-story mixed-use tower located along both Peachtree St. and Crescent Ave. at 13th St.
826 Juniper St.


The architect presented two rear additions for a new cooler/freezer and expanded kitchen along the rear alley in preparation to re-use the existing building for a new restaurant. In front of the building new signage, bike racks, and ADA ramping would face Juniper St. Also, the 6th St. sidewalk would be widened approaching the street intersection. The DRC appreciated the creative adaptive re-use of the building and site improvements including universal access. The DRC offered the following comments.
DRC Recommendations:
- Provide a plan to delineate and ‘soften the edges’ of the front yard with recommended hardscape near the intersection and landscaping surrounding the new ADA ramping and landing areas.
- Work with Atlanta DOT and Midtown Transportation team to evaluate drop-off/valet opportunity in some of new parallel parking spaces to be installed as part of the Juniper St. Complete Street project.
- Consider including additional outdoor dining along the expanded 6th St. sidewalk.
- Explore removing or consolidating the existing utility poles along 6th St. to allow improved pedestrian access.
- On the interior of the building, investigate a universally accessible elevator to equitably access the upper level.
- Arrange for an on-site trash holding area and full screening of this and the off-site dumpster including an opaque operable gate along the alley.
- Coordinate with the west adjacent 811 Peachtree St. (Society) project currently under construction to potentially improve the shared alley
Next Steps: The committee expects to receive updated info for electronic review to confirm that these comments will be addressed.
1138 Peachtree St.

The design team offered an updated version of Trillist’s 42-story mixed-use tower with frontage on Peachtree St. and Crescent Ave. at 13th St. It includes 301 residential units, ~121,000 SF of office space, and a total of ~7,300 SF of double height retail spaces including a combined retail and lobby space fronting Peachtree St. The south side of the site is proposed to have a 20’ pedestrian way (paseo) which would connect Peachtree St. to Crescent Ave. with a bridge to the building’s bike and mail room. Parking is accessed via both Peachtree St. and Crescent Ave. at different levels. Both driveways lead to a screened eight-story parking podium with 571 spaces. Trash and loading services are accessible from Crescent Ave. and are handled in the building’s footprint. The DRC comments focused on the building’s viewable exterior and accessibility.
DRC Recommendations:
- Modify the design of the parking podium facing Crescent Ave. to be compatible with the building’s architecture in style, texture, quality, and materials per code.
- Provide info on the existing adjacent buildings including their footprints and datum lines for elevations including 1100 Peachtree St. to the south and the Wimbush House (Atlanta Women’s Club and Beach Club/Domaine) to the north. This will help inform and prioritize the exterior design of any visible parking podium and the ground-floor storefront treatment facing north.
- Complete and submit the required Transportation Management Plan (TMP) including a traffic study. As part of this, consider unbundling parking (separating the cost of parking from the cost of rent) to potentially reduce the size and scale of the 8-story parking deck.
- Work with Atlanta DOT and Midtown Transportation team to coordinate the future traffic signal at Peachtree St. and 13th St. This likely will necessitate right-in, right-out only movements at the Peachtree St. driveway. Also, coordinate all ADA ramps and crosswalks to be orthogonal across both Peachtree St. and Crescent Ave.
- Evolve the design of the pedestrian way (paseo) to maximize its usable width. Recommend relocating the stairs, installing a bike runnel along any stairs, providing a true elevator (rather than a lift), and improving wayfinding signage with directional and street level info.
- Coordinate with the adjacent 1100 Peachtree St. property owner to the south to provide lighted artistic wall treatments along the south side of the pedestrian way (paseo). Also, along Crescent Ave. remove or shave back the existing retaining wall near the southwest corner of the site to allow for a widened sidewalk and improved access to the pedestrian way (paseo); otherwise shift the southernmost proposed street tree well approximately 5’ north.

Next Steps: The committee requested that the applicant provide updated plans in a follow-up presentation at a future DRC meeting.